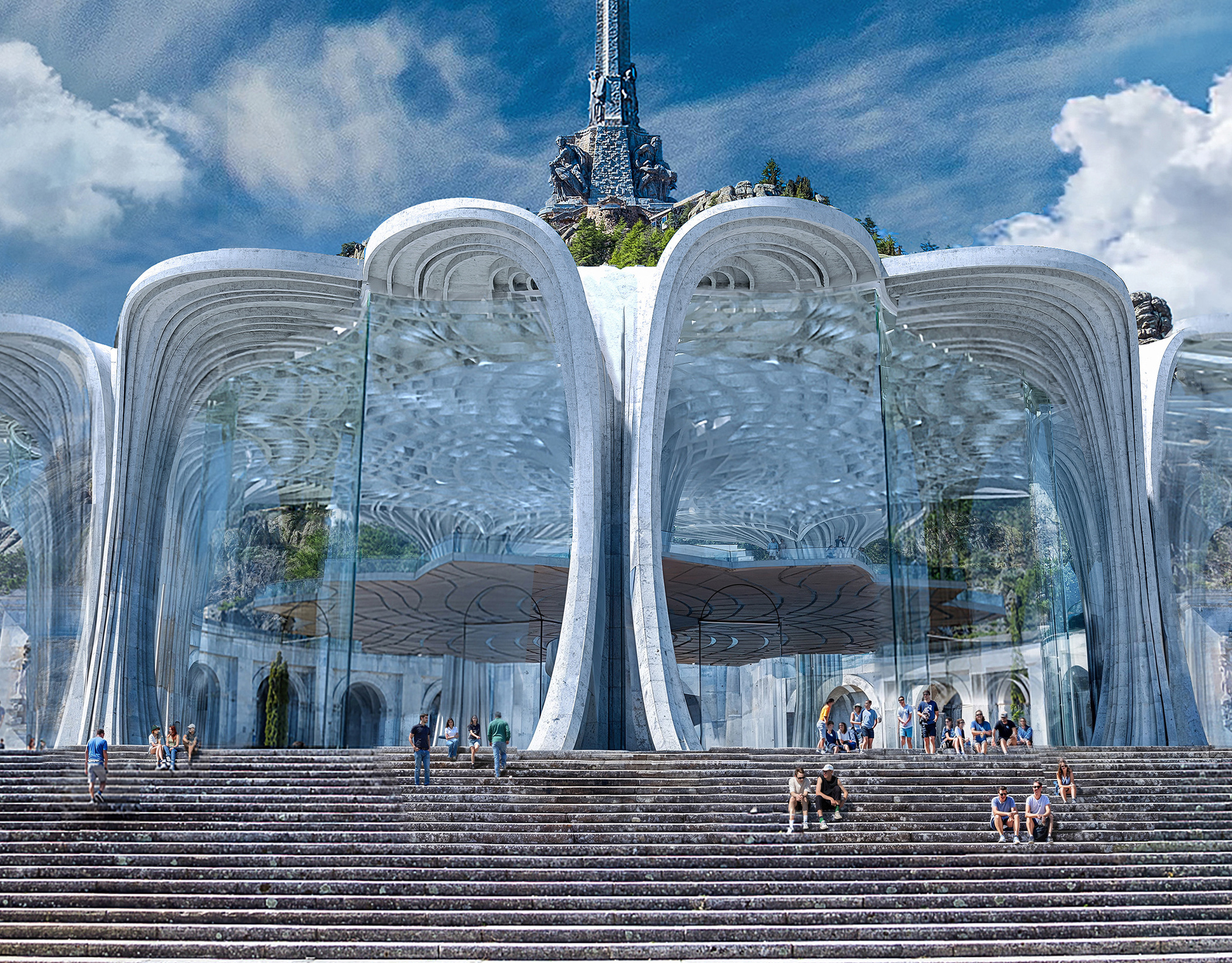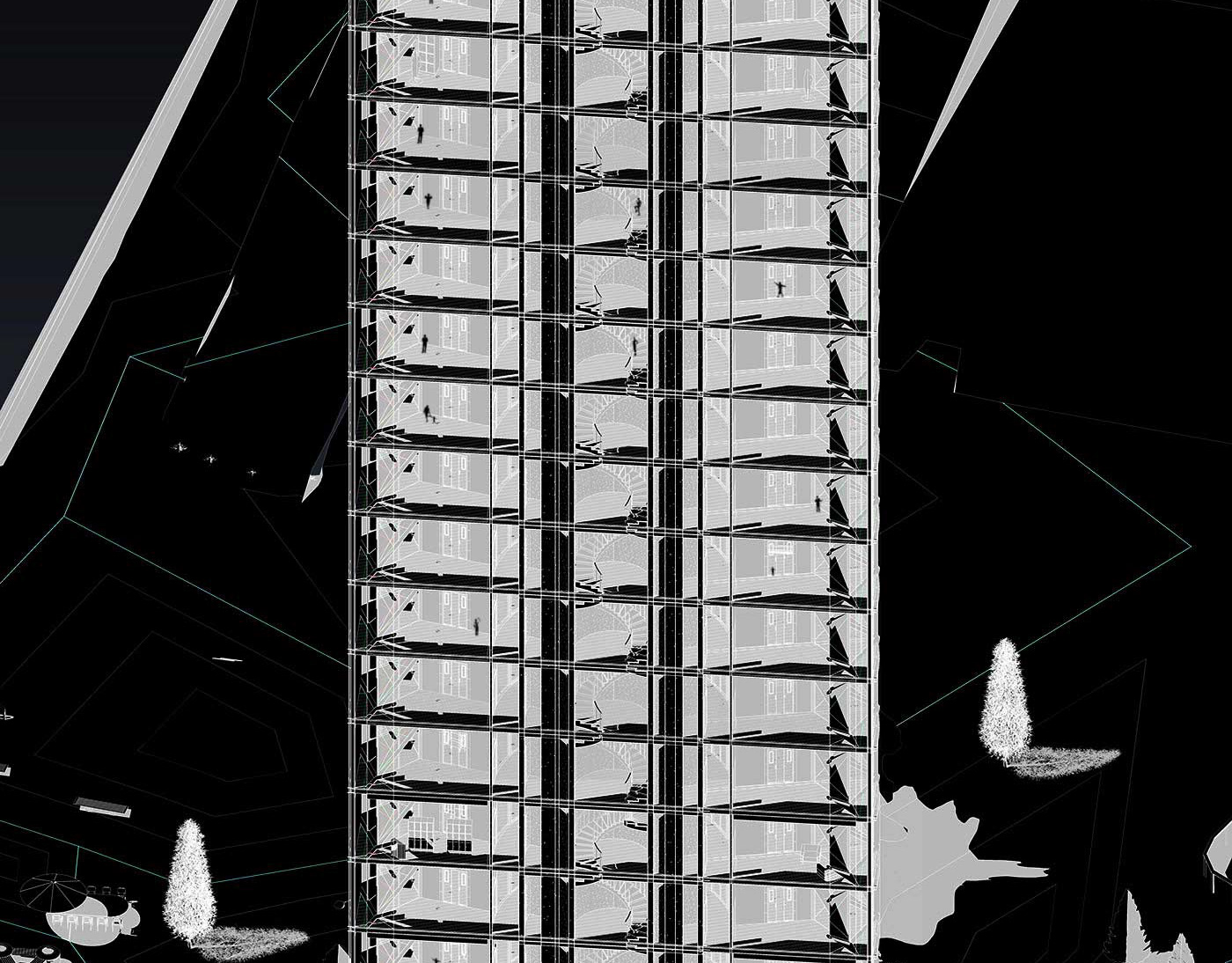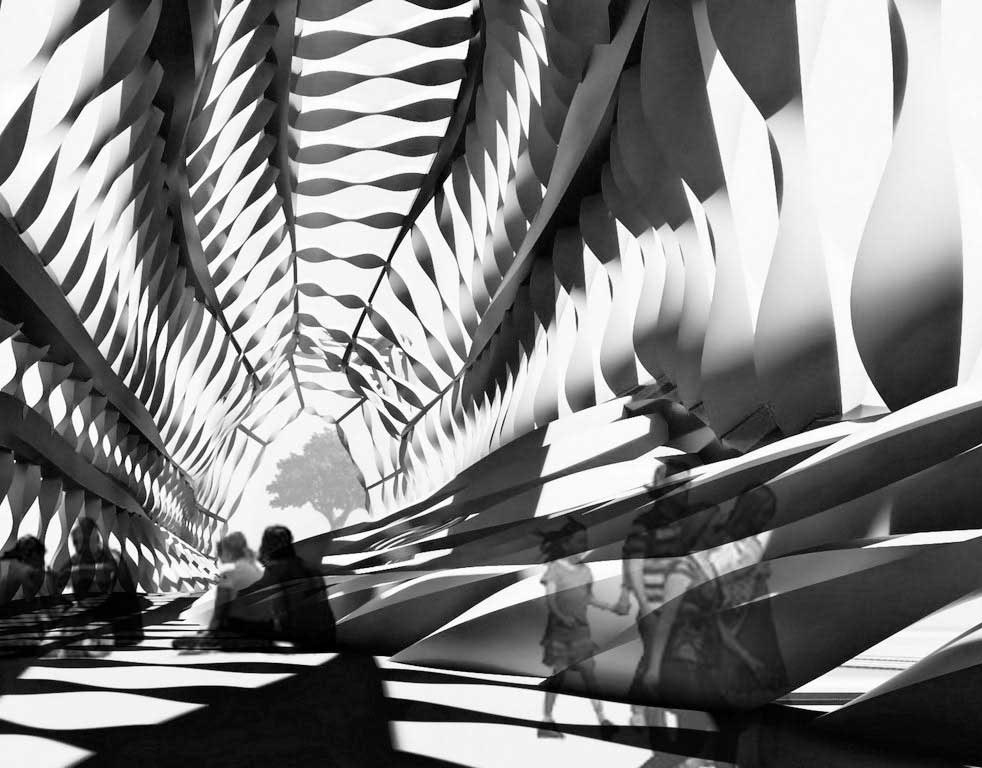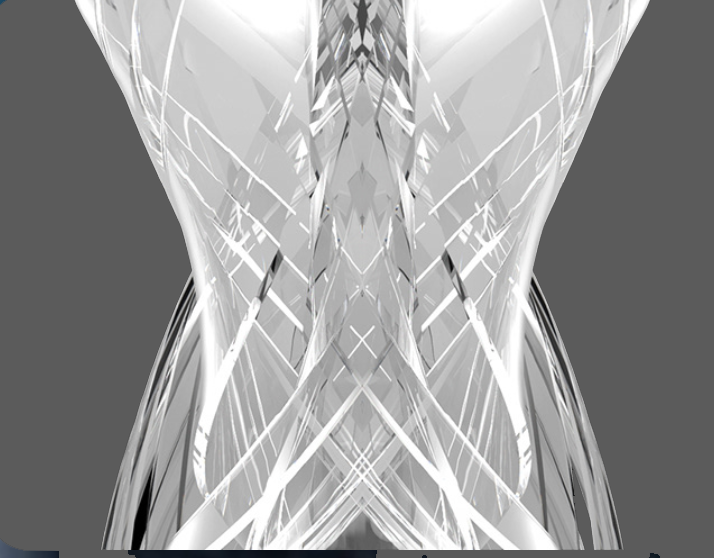Shell of Light - Pavilion Expo Osaka 2025
Ines J. Pedras / GemStones Architecture' s wooden geometrical is the proposal pavilion to connect visitors with nature at Expo 2025 Osaka – The structure is ecologically responsible, that is, it reflects the underlying principles of nature while improving the systems that support opportunities in a welcoming Japanese Sakura space.
The Osaka Pavilion is in Yumeshima (“The Island of Dreams”), a 390-hectare artificial island in Osaka Bay. The building is greened with a design of a rigid panels obtained from the repetition of a pentagonal module, the sustainability derives from the use of wood as a construction material, which allows it to be harmoniously integrated into the Japanese context.
The Shell proposal is the design of a rigid panel structure supported by computational design and digital fabrication. The starting point is the identification of a pentagonal module found in natural forms such as corals or animal shells. This geometric module is then replicated in space according to the needs of the construction and in communication with the facades that can be observed from the interior. For both, the context is mixed with activity and form, the interior finishes provide the qualities are combined with natural materials and fits well with the place. Also, it explores the possible combinations of this module and the artistic shadows that it reflects through its holes.
The Pavilion will feature several multi-sensory installations that offer guests a “Forest of Tranquillity”. It will introduce visitors to ‘Design the society of the future for our lives”’, who come from around the world and are contributing to a more sustainable and resilient future into curating the problems use of ocean resources for economic growth, improved livelihoods and employment, while preserving ecosystem health.
It aims to strengthen those bonds by integrating the qualities of the living into the design and the making process of public structures.
Interior views © Ines J. Pedras / GemStones Architecture
Section views © Ines J. Pedras / GemStones Architecture
“Biomateriality and textures than can unite disciplines, grain textures variety pleated as much more distintive identities”.
During the development phase, finding a very versatile module also saves on design costs. If there is a need to build structures of different shapes and sizes, a new design from scratch is not required, since all possible combinations of this module. It can be dismantled and adapted to new uses, either in the same shape or in different ones.
Indeed, the elements and materials can be easily recovered, reused and disposed of without causing further pollution with global recycling: an important prerogative of sustainable architecture.
Each element is designed to be assembled with the possibility of subsequent disassembly.
The main entrance is in the northern part of the Pavilion World, in the “Connecting Lives” themed area. Unpredictability, the self-sufficiency and the never-ending growing process characterizing the living and nature would have a revolutionary impact on how we plan and build our urban environment. Thus, establishing a more respectful and equitable dialogue between us and nature would profoundly shift our living paradigms and contribute to the creation.
Anxonometric and visualizations © Ines J. Pedras / GemStones Architecture
Anxonometric and visualizations © Ines J. Pedras / GemStones Architecture
About GemStones Architecture & Design
GemStones Architecture & Design is an international architecture practice , with expertise in geometrically complex projects in the fields of engineering, artworks, and master planning. With previous experience in Japan, the Middle East, and Europe, GemStones Architecture & Design operates across diverse cultural and technical contexts. The studio advances contemporary architectural design at multiple scales and disciplines, contributing to the realization of built works worldwide.
Ines J. Pedras is a licensed architect and founder, from the Polytechnic University (ETSAM) , she took and imparted international advanced computational design courses. She was a member of award-winning projects around the world, including many Japanese projects with Kengo Kuma & Associates and her participation at the Expo Dubai 2020, which relates this project.
Technical Data:
Name: Shell of Light 2025
Location: Yumeshima, Osaka
Social Media




